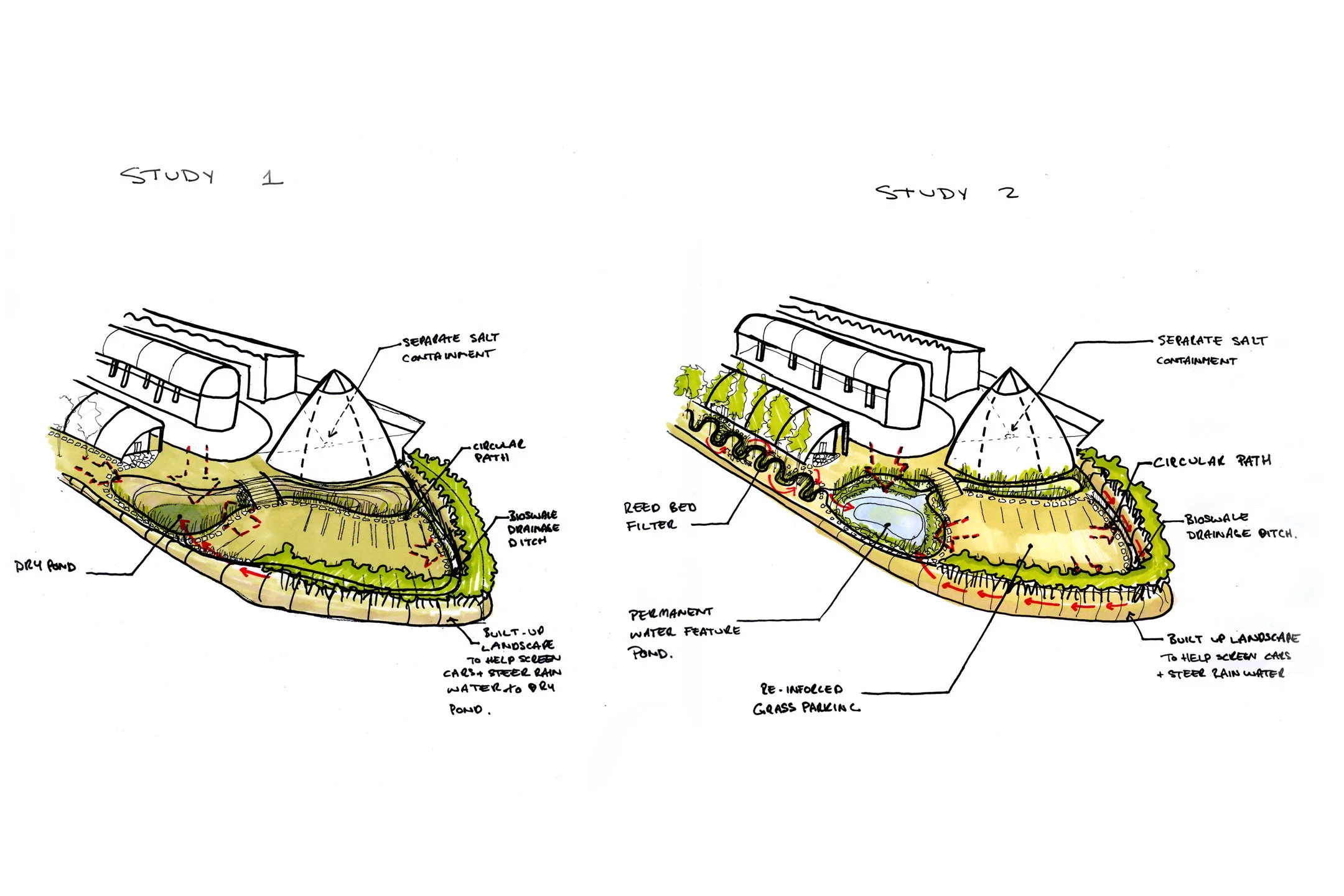

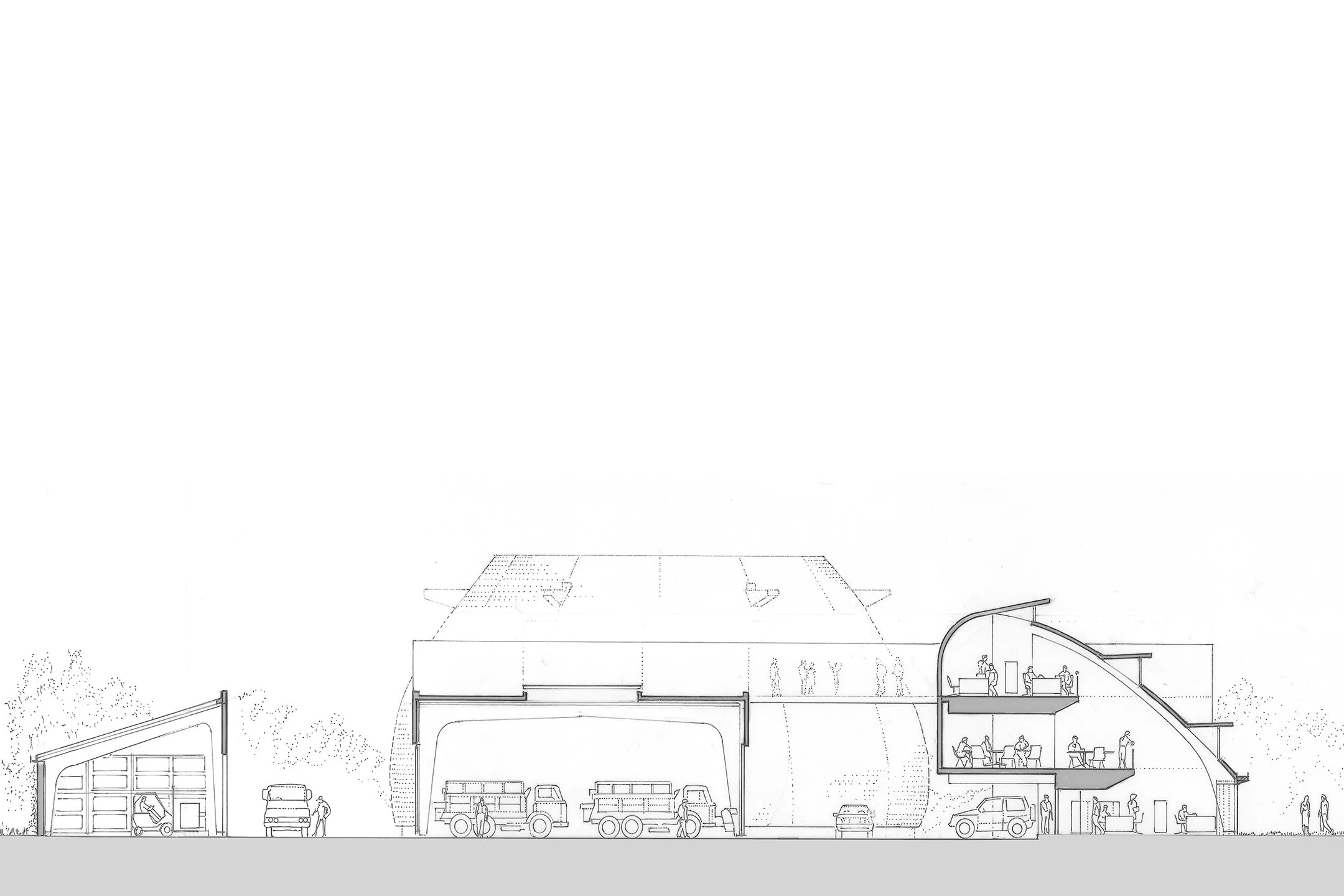
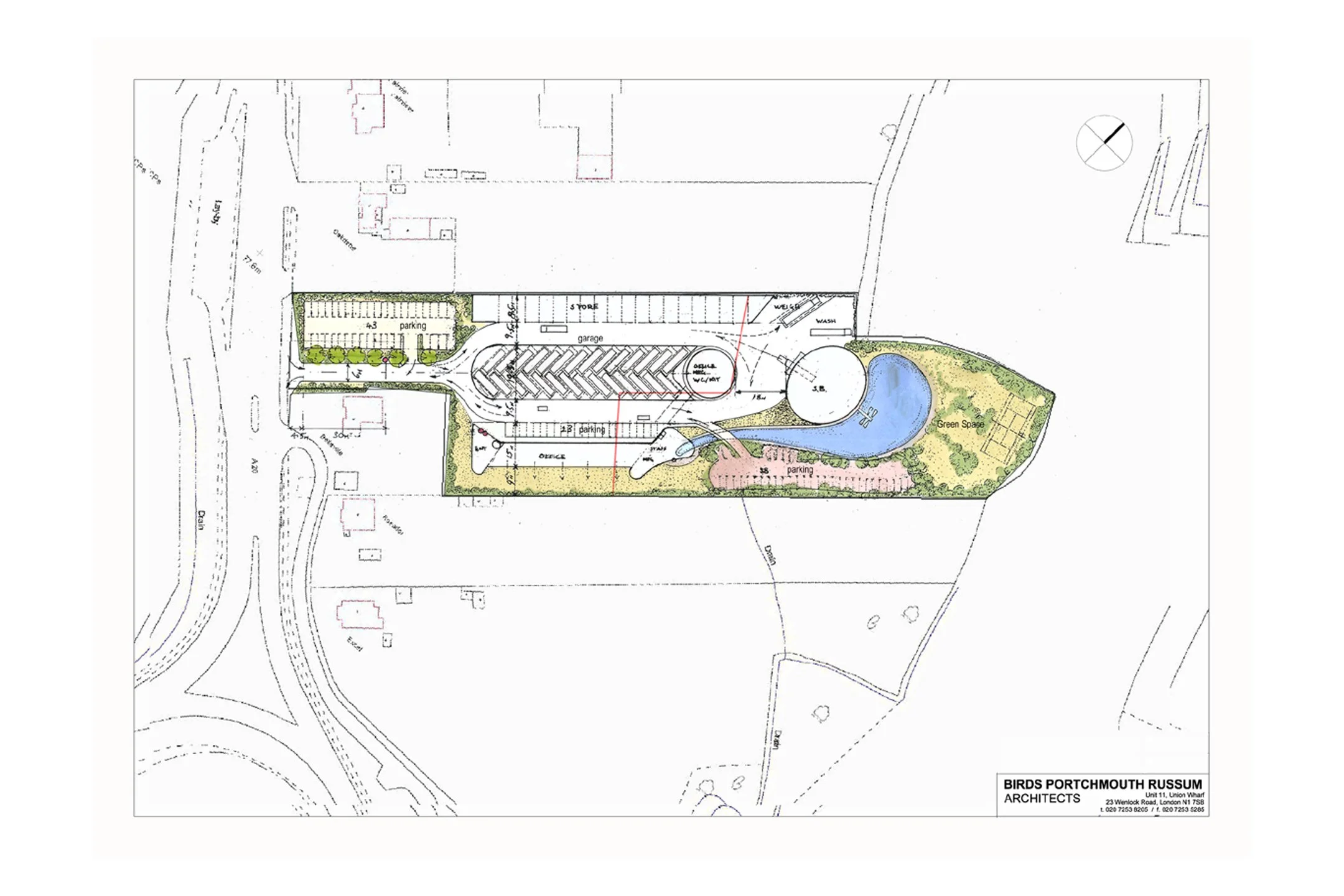
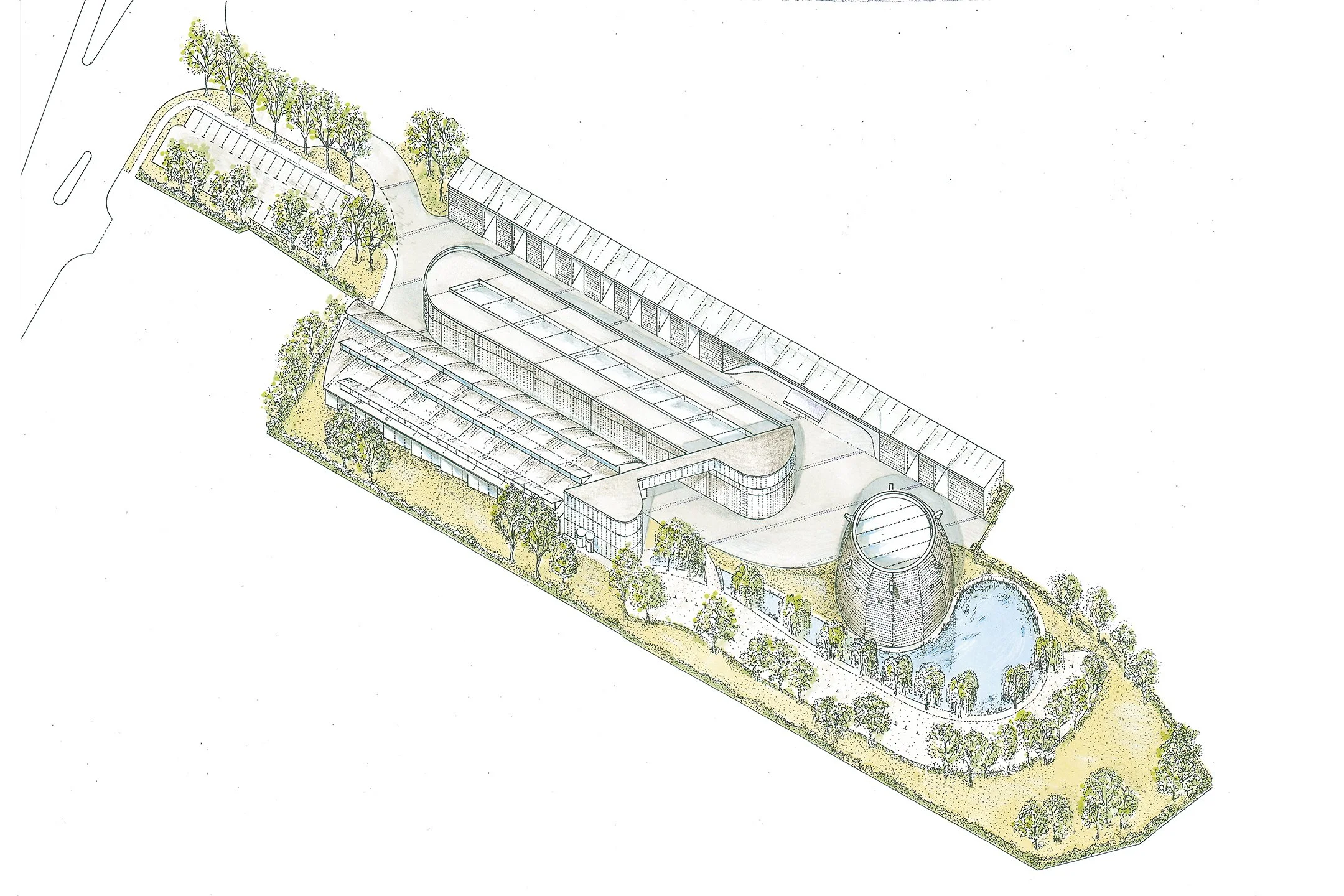
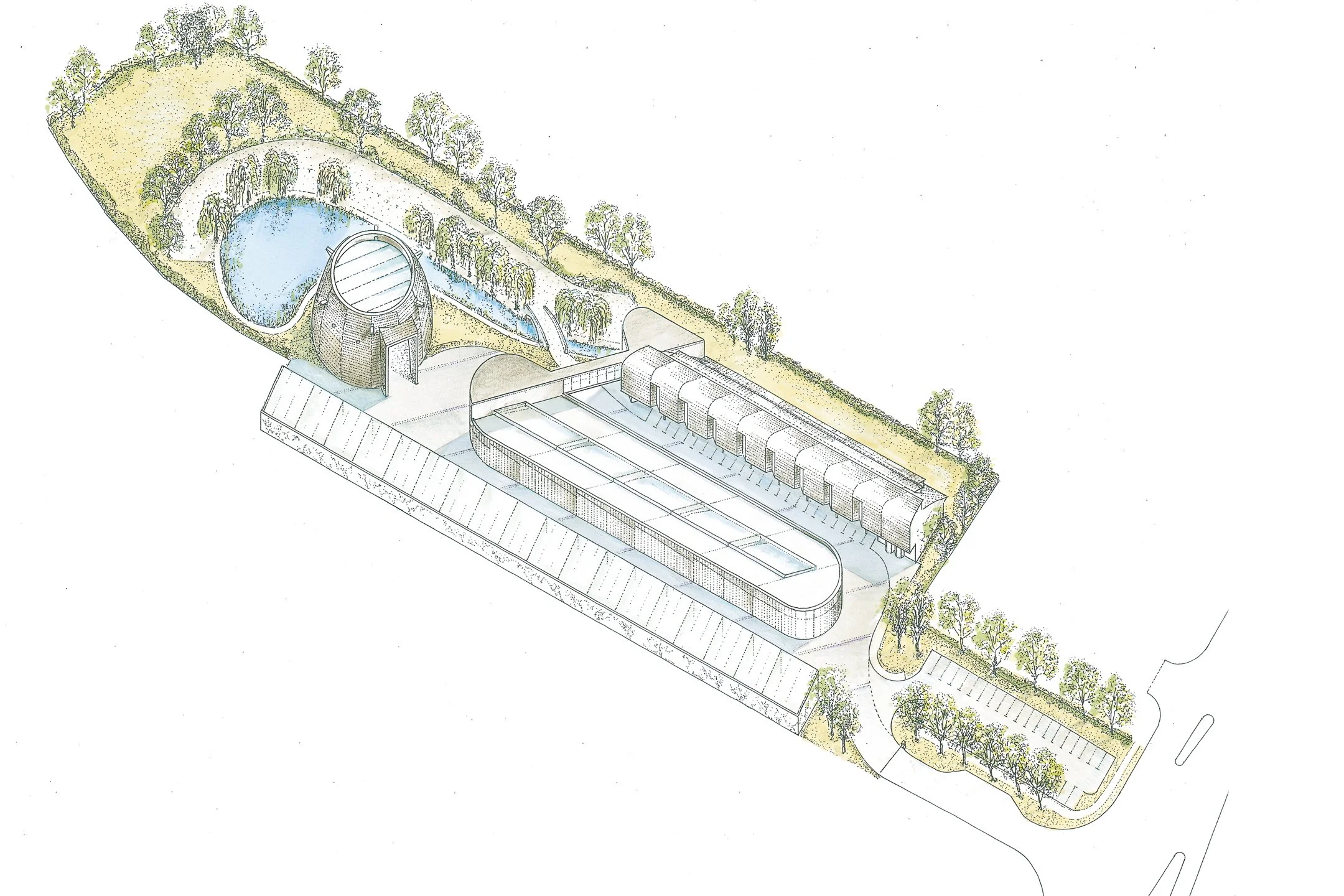
Super Depots
Location: Kent
Client: Kent County Council
Year: 2006 Competition: Commission, RIBA stages A-D
The new Road Services Super Depot has been developed for Kent County Council as a model for relocation for highways services. The Super Depots will provide the administrative and operational services to support the road network throughout Kent. Three divisional Super Depots are proposed; at Wrotham for West Kent, Ashford for Mid Kent and Dover for East Kent.
The Super Depot consists of four components; the Offices, the Garage, the Materials Store and the Salt Barn.The garage is an extended traffic island, which facilitates efficient vehicle circulation. The Salt Barn is sited towards the eastern end of the Super Depot adjacent to newly created reed beds and lake. The combined ensemble echoes Kent agrarian structures and oast houses to key views from the M25, M26 and surrounding hills.
The office building is designed to optimise energy efficient criteria. The offices benefit from solar gain during winter whilst projecting eaves restrict solar gain in Summer. The roof profile is curved to facilitate passive ventilation which is assisted by ventilation cowls on the ridge line. A Ground Source Heat Pump system beneath the parking area is connected to radiant floor heating to generate an on site contribution of 10% renewable energy of the overall site requirement.

