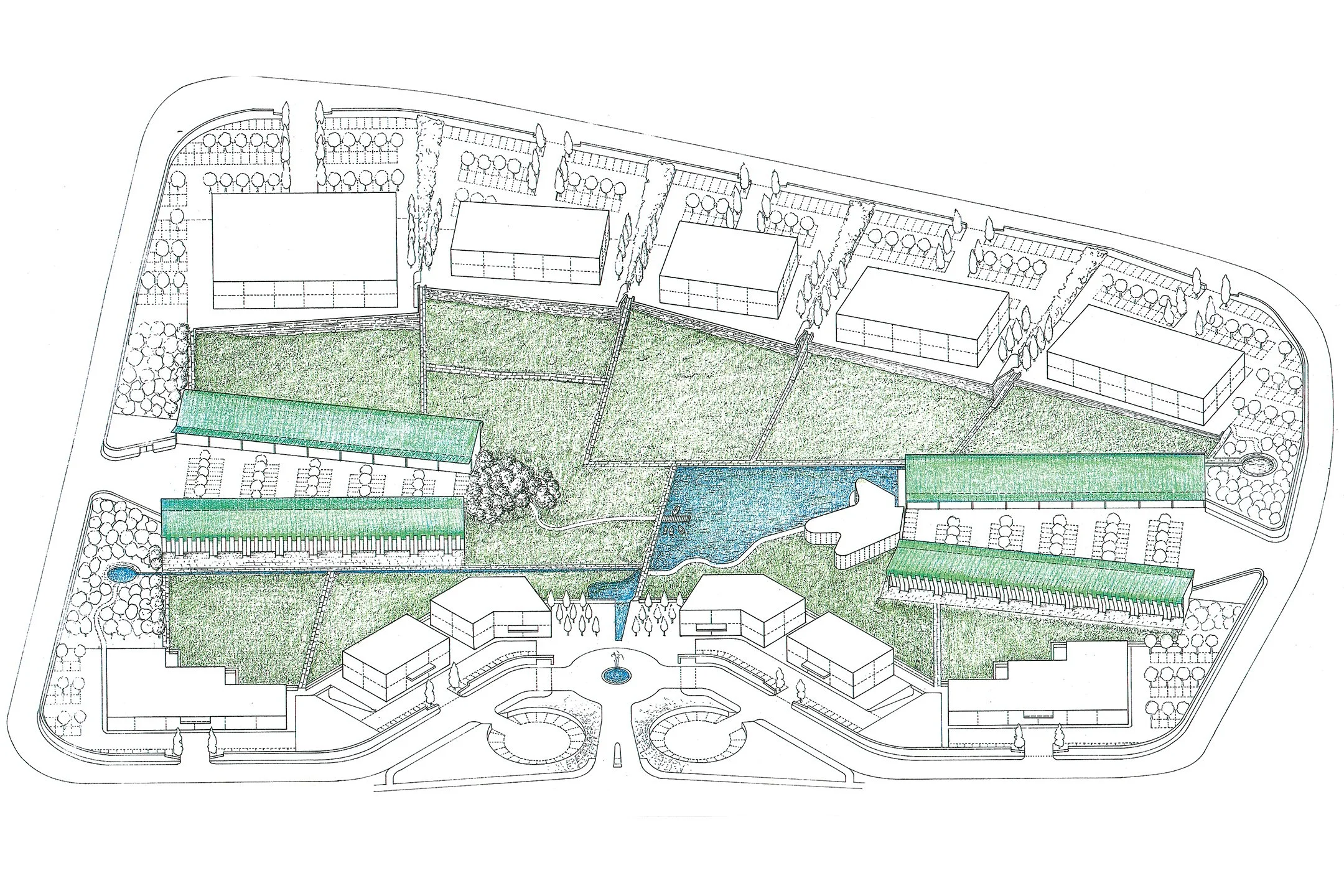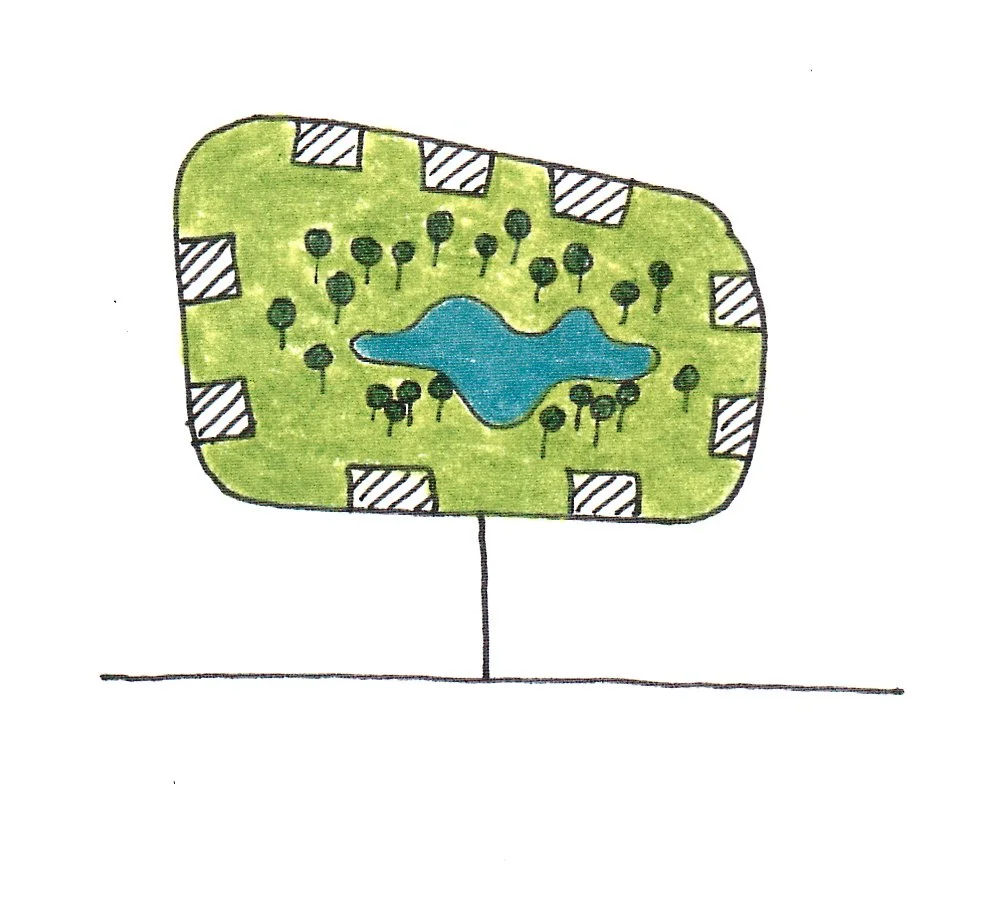


Penrhyndeudraeth Business Park
Location: Wales
Client: Welsh Development Agency
Year: 1992 Competition: Open Competition, Commended
A large park is created within the heart of the site. ‘High Technology’ units form the entrance forecourt to the business park and frame a tree lined terrace with views to the central park. Prestige bespoke development plots are located to each side of the “High Tech” units and extend around an orbital road around the site perimeter. Each Bespoke Unit plot is articulated by a slate plinth. Advanced factory units and B1 Units are located off the east and west sides of the orbital road and extend into the central park. The central park includes a boating lake and a leisure /sports / restaurant and potential for a conference facility. The orbital layout provides complete unrestricted access to the the sites for future development.
The advanced factory units are arranged in two wings forming informal semi-private courtyards. These buildings are profiled to relate to the rural Welsh landscape and have a slate base, timber framing and copper roof. The courtyard elevations have double door access and continuous sheltered loading areas. Service connections are provided on the courtyard face of the units. Full height glazed walls face the central park.

